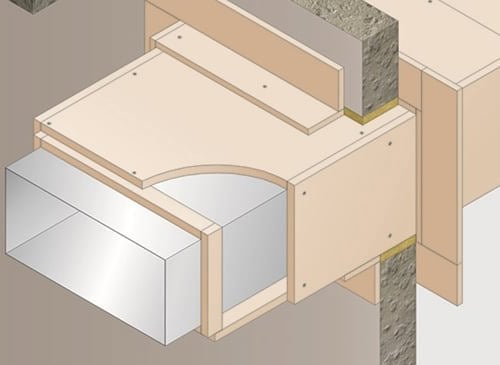Promat Technical Support
Contact our technical support team with your questions on passive fire protection solutions, our products and systems or installation advice.
Fire protection requirements for ventilation ducts are directly related to their design function, the nature and behaviour of the fire and the construction materials that fuel the fire load. The fire resistance performance of the ventilation duct itself also plays a critical role. It is possible to prevent fire spread from one fire compartment (e.g. between floors) to another, along stairways and general access corridors only if all building materials and structural elements share a common fire classification and fire resistance rating. Typical steel sheet ducts fail to meet internationally accepted fire protection requirements. They heat and deform rapidly from the effects of fire. In certain circumstances they even accelerate the spread of flame and smoke.
Ventilation ducts up to 120 minutes fire resistance
Sheet steel ducts from an independent manufacturer can be cladded with PROMATECT® fire protection boards or the duct can be fabricated entirely from PROMATECT® fire protection boards.
When existing steel sheet ducts are cladded, for example, with PROMATECT® fire protection boards it is necessary to satisfy additional fire protection requirements for change in use status.
Ventilation ducts are tested according to EN 1366-1 and classified according to EN 13501-3. The classification is completed by ‘(i → o)’, ‘(o → i)’, or ‘(i ↔ o)’ to indicate whether the element has been tested and fulfils the requirements from the inside or outside only or both. Promat solutions in both cases (with or without steel ducts) fulfil the requirements from both sides ‘(i ↔ o)’.
A more economical solution, however, is achieved by specifying and installing tested and proven PROMATECT® ventilation ducts from Promat, the world leader in professional fire science technologies.
Heat and smoke control ducts up to 120 minutes fire resistance
The smoke extraction lines are tested automatically with fire load from both sides.Basically two heat and smoke control ducts can be distinguished:
Promat offers solutions without steel ducts for both systems up to 120 minutes fabricated with PROMATECT® fire protection boards.

Promat offers a wide range of solutions for self-supporting systems as well as particularly onerous conditions e.g. where high impact strength is required or for use in aggressive environments.
More information available in the Fire Protection Handbook and Technical Data Sheets.