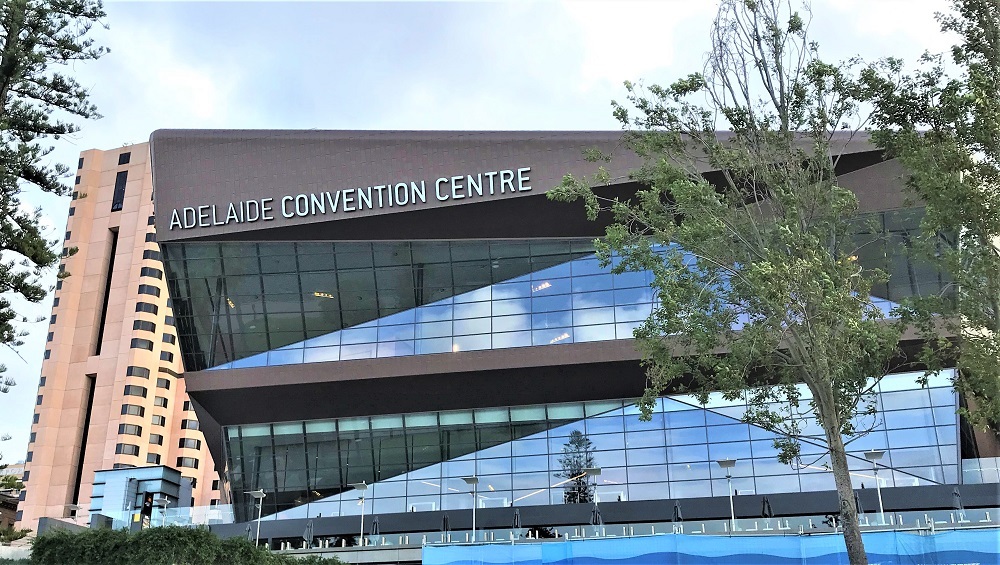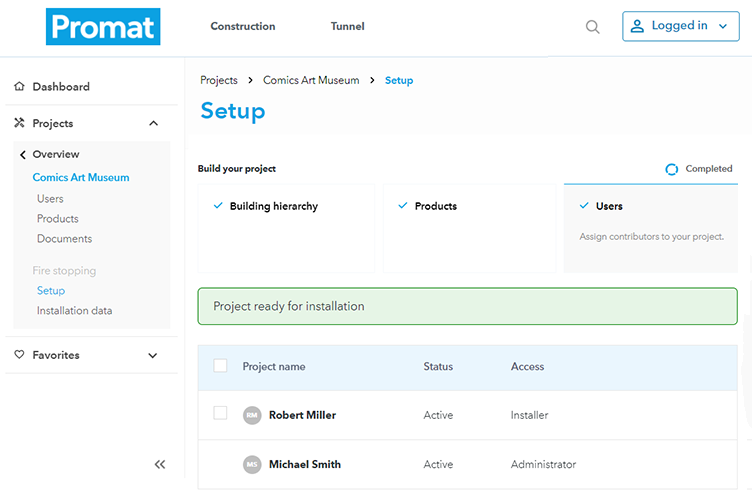Adelaide Convention Centre
Project details
- Building type
- Leisure
- Project
- Structural Protection
- City
- Adelaide
- Country
- Australia
- Year
- 2017
- Architect
- Woods Bagot
Description
After nearly three decades of successful operation — and a number of extensions and refurbishment programmes — city authorities recently decided that a totally new building was necessary.
Their objective? To ensure that South Australia sustains and expands the economic benefit of the state's AU$1 billion of the annual slice of the AU$17 billion conference and exhibition industry in Australia.
Stage one included a 4,300m² multi- purpose exhibition and conference space, meeting spaces and a 600 seat, 1000 standing ballroom that was built by extending the site over existing railway tracks.
With the first stage complete, the old convention centre was demolished to make way for the second stage construction which commenced in early 2015.
Stage two includes a 3,500 seat plenary building or 3,000m² of flat area for exhibitions. This is achieved in the same area by the innovative use of seating that can be raised, lowered and reconfigured depending on the characteristics of particular events.
The Building Code of Australia’s (BCA) deemed to satisfy requirements stipulated all steelwork to have a fi re resistance up to 120 minutes.
The green credentials of Cafco SPRAYFILM WB3 and its low VOC content also weighed significantly on the eventual "product approved for use" decision making process.
Installation at the Adelaide Convention Centre of approximately 25 tons of the Cafco SPRAYFILM WB3 spray coating system has achieved over an eight month timeline.




