PROMATECT®-100
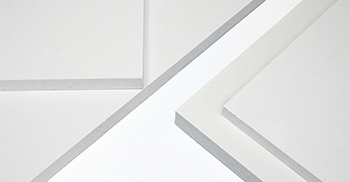 Pour tout savoir, cliquez ici
Pour tout savoir, cliquez ici
 Pour tout savoir, cliquez ici
Pour tout savoir, cliquez ici
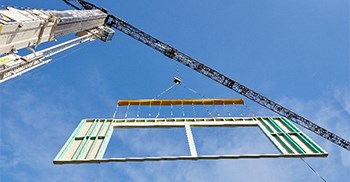 En savoir plus
En savoir plus
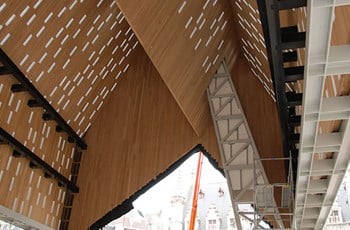 Voir plus
Voir plus
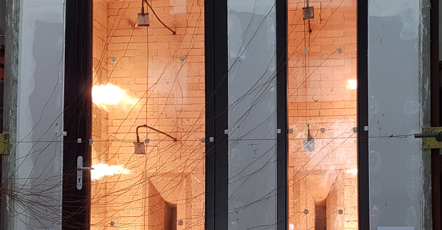 Voir plus
Voir plus
 Voir plus
Voir plus
 Voirs plus
Voirs plus
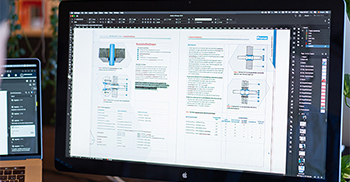 Télécharger ici
Télécharger ici
Efficient compartmentation is proven to be the best solution to contain fire and avoid it spreading throughout the building. Promat offers architects, engineers and installers special fire boards that combine ease of installation with exceptional fire resistance to fireproof ceilings, floors and partitions . Complete them with fire resistant glass and fire doors to create compartments that will keep the fire in and allow people to evacuate safely.
Efficient compartmentation is proven to be the best solution to contain fire and avoid it spreading throughout the building. Promat offers architects, engineers and installers special fire boards that combine ease of installation with exceptional fire resistance to fireproof ceilings, floors and partitions . Complete them with fire resistant glass and fire doors to create compartments that will keep the fire in and allow people to evacuate safely.
Notre Technical Excellence Centre est prêt à répondre à toutes vos questions techniques, élaborer des solutions en matière de protection passive contre l'incendie, donner des conseils d'installation, etc.
Trouvez toutes les feuilles produit et système, déclarations de performance, guides d'installation, manuels, etc. nécessaires pour être à la hauteur de la tâche.