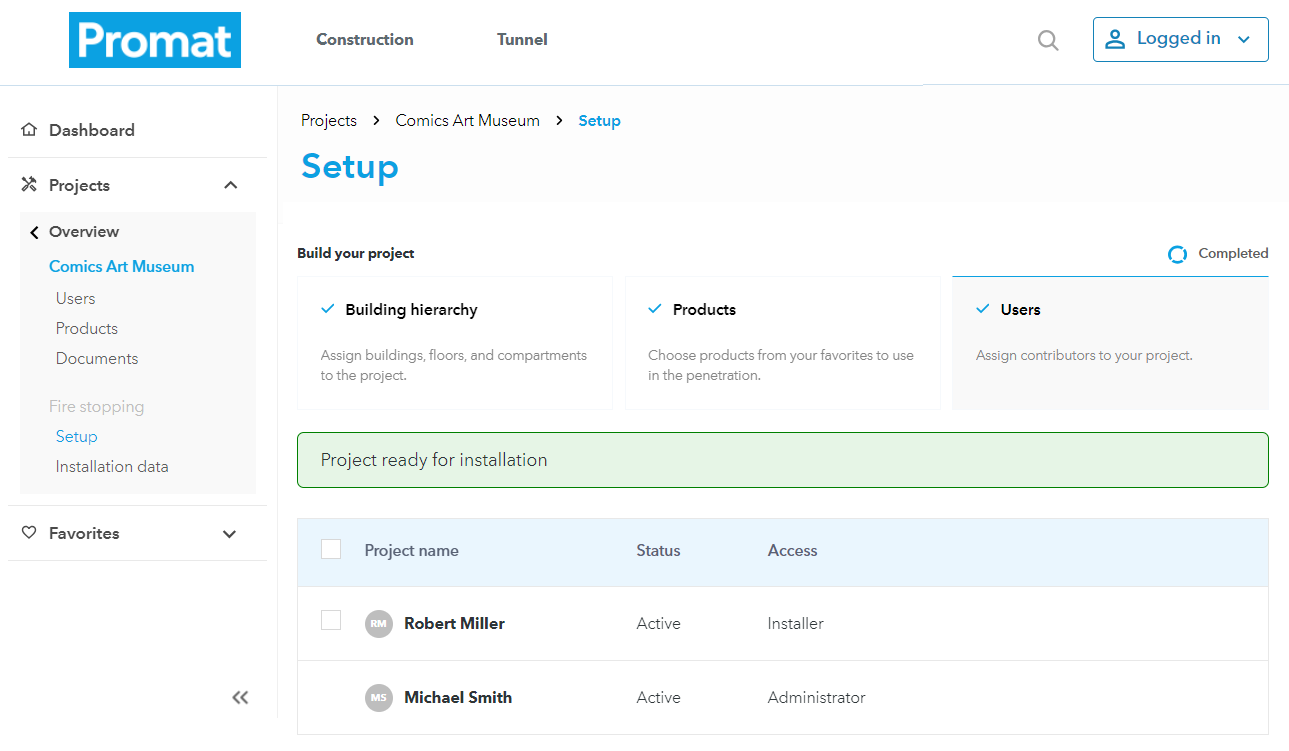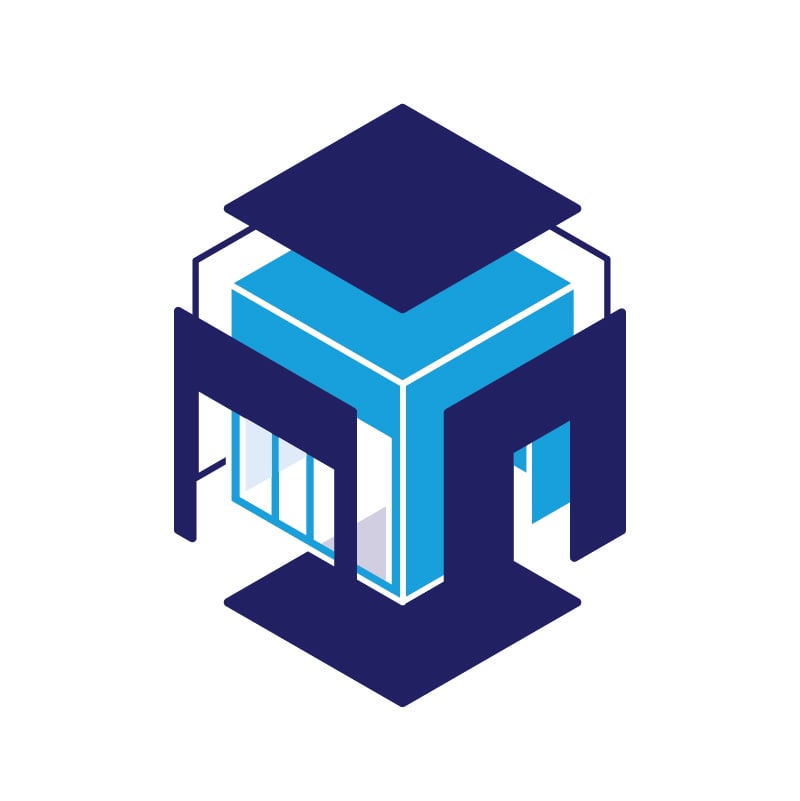
3-step setup
Create building hierarchy, add products, invite installers

What is the goal of compartmentation?
To keep a fire, hot smoke and gases where they are by creating boundaries to stop their propagation, leaving enough time for the occupants to escape safely. It is also meant to give time to the fire brigade to enter the building, check if all the occupants have actually left or help those who can't get out on their own, and then fight the fire itself before it spreads to other compartments.
Splitting a building into compartments also means that fire and smoke damage will be limited to the compartment involved in the initial fire, while the rest of the building, and the property it contains, will remain safe. ** When do I need compartmentation in my building?**
When local regulations require it, or beyond that, if you want to specifically preserve or protect certain areas of a building.
What makes a compartment withstand fire?
Systems that, once correctly assembled, have the ability to limit the temperature increase on the other side and prevent the passage of fire and hot smoke for a certain period of time, according to local regulations, specific test standards, and under defined fire scenarios.
What is the field of application?
The field of application defines to which extent a system can deviate from the sample that has passed the fire test and is classified. In general, improvements like lower height or thicker studs for example are allowed. On the other hand, extensions in width and/or height or changes of components are restricted. Each classification report includes a dedicated chapter describing the field of application. The variations that are permitted under direct application can be introduced automatically to manufactured products without additional third-party involvement.
What are the parameters for the classification of a compartment element?
Fire rated compartment elements shall fulfil one or more of the following criteria to prevent fire propagation:
E: Integrity – ability to stop flames, hot gases and smoke from penetrating.
I: Insulation – ability to restrict the temperature rise on the cold side. In most cases, the temperature at the cold surface may not increase more than 140°C on average, or 180°C, compared to the initial temperature.
R: Loadbearing function – ability of a structure to carry loads or actions without collapsing. Only applicable if the fire compartmentation boundary has also loadbearing functions.
In some particular cases, additional parameters can be required by local legislation, like W for radiation or M for mechanical action (resistance to an impact).
The fire resistance is always expressed in minutes, usually in classes that are multiples of 30 minutes. For example, a loadbearing compartment floor, that can withstand fire during at least 90 minutes will be classified “REI 90”, and a sandwich (non-loadbearing) partition wall that keeps the flames out and temperatures low during at least 60 minutes will be classified “EI 60”.
What are the compartment elements in a building?
Compartment elements can be split in two main groups:
A natural horizontal compartmentation is the floor itself. If the floor on its own does not meet the fire resistance criteria, passive fire protection is then needed. The most common horizontal compartmentation systems are:
Independent ceilings (ceiling membrane) – generally classified as “EI”
Suspended ceilings, which give a contribution to the fire resistance of loadbearing elements (protective systems) – generally classified as R of the protected structure.
Ceiling as component of a fire rated roof construction, with or without cavities – generally classified as REI (in this case the classification if for the whole system: slabs + ceiling and not for the ceiling alone).
Where do I find the legal regulations for compartmentation?
You can get the legal regulations for compartmentation from your local authorities or, in some countries, from the fire brigade. This is the best way to make sure you have the most up-to-date information.
What are the most common mistakes made while designing a compartmentation solution?
The designer does not fully understand the local regulations or the classification and/or test results of the solution.
The designer misses to consider some weak points, like: penetrations, connections, electrical equipment inside the compartment element, dimensions larger than the maximum allowed for the specific compartment element, environmental conditions, etc.
The designer is not aware or underestimates the limit of applicability or the field of application of the chosen solution.
The designer does not have a holistic approach and misses to take into consideration the final environment: the conditions of use (for example children damaging walls in a school, or the necessity of frequent cleaning in an hospital, etc.), humidity, mechanical resistance, acoustic performance, etc.
What are the most common mistakes made while installing a compartmentation solution?
Missing to apply the procedures written in the classification /test reports or ignoring the instructions from the supplier.
Missing to secure the weak points: cable penetrations, angles, doors, connections, inspection hatches, etc.
Using the wrong materials and/or dimensions (“use the right boards or protective materials with the right accessories”)
Which product do I need for compartmentation?
Not only the product itself, but also all the related accessories (like studs that go with boards) are important. Promat offers a wide range of solutions for each and every application.
Who can help me design the best compartmentation solution?
Usually, you can receive guidance from specialized study offices, fire experts and, in some countries, from the local fire brigade.
Your local Promat experts can also help you. Do not hesitate to ask your local technical sales team for advice.
Contact our technical support team with your questions on passive fire protection solutions, our products and systems or installation advice...
Find the product datasheets, system brochures, Declarations of Performance, installation manuals and other documents you need to get the job done.