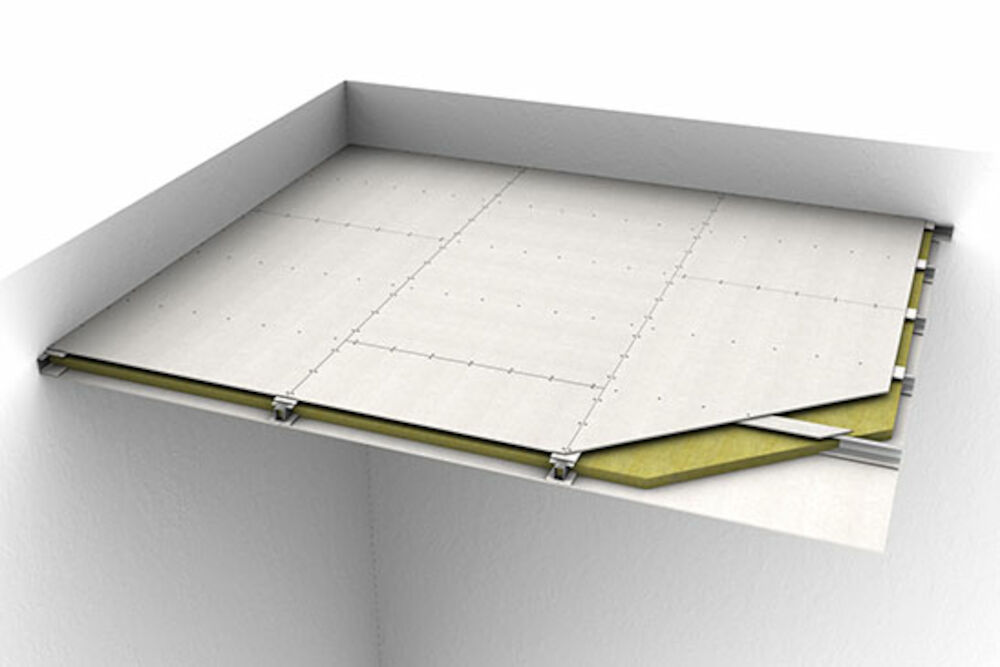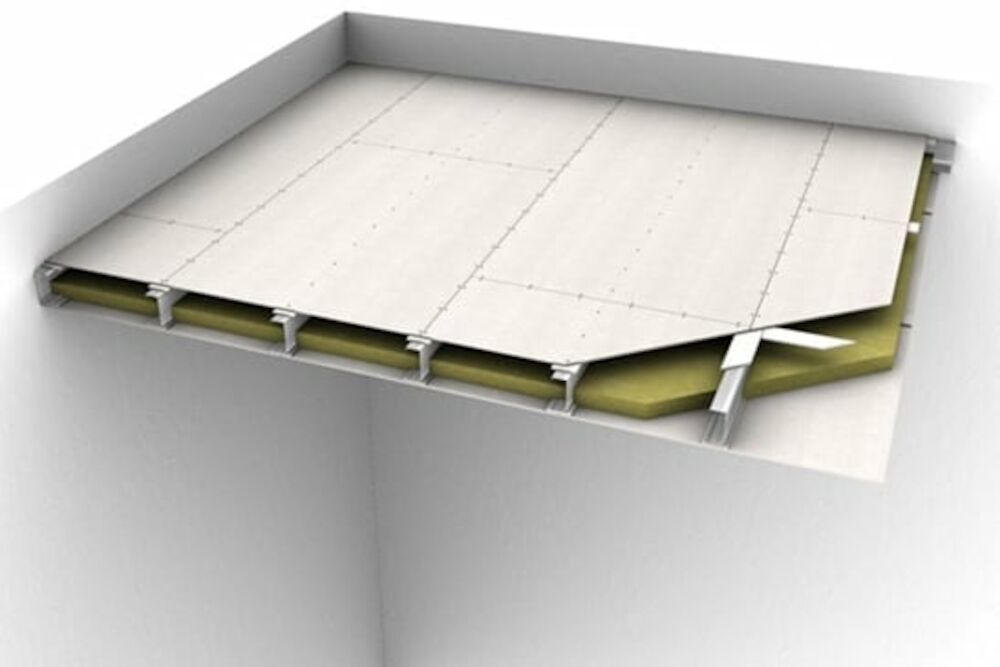Self-supporting Membrane Ceilings
These are normally non loadbearing and, depending on the type of construction, are used to provide protection from fire attack from below and/or above. Ceiling panels are fixed into a steel or timber framing system spanning and supported between two walls.
Self-supporting membrane ceilings should normally be tested or assessed in accordance with BS 476: Part 22: 1987 and/or AS 1530: Part 4: 2005 to satisfy the failure criteria of integrity and insulation.
These ceiling systems allow for the protection to or from services contained within the ceiling void. They will also provide protection to steel beams that are required to meet the criteria of BS 476: Parts 21 and 23: 1987 where exposure to fire is from below.




