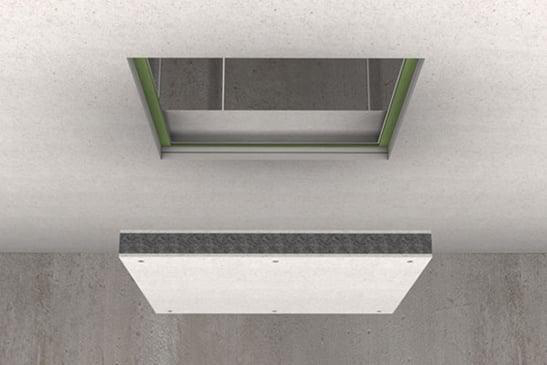Access Panels
Promat panels and hatches are approved in a range of sizes and fire resistance, offering flexibility for any type of opening in substrates such as walls, floors or ceilings. They are easy to install and can be finished or decorated to suit the surrounding building elements. The types of fixing for these panels and hatches largely depends on the area of application, frequency of carrying out maintenance, appearance and the weight of the panels/hatches.
All panels and hatches must have a fire resistance level at least equal to the surrounding building elements and/or constructions. These can be suspended ceilings, concrete/masonry floors or walls, lightweight partitions etc. Care should be taken to ensure any gaps between the panel/hatch and the aperture are thoroughly sealed to prevent hot or cold smoke ingress from natural building or thermal movement.


