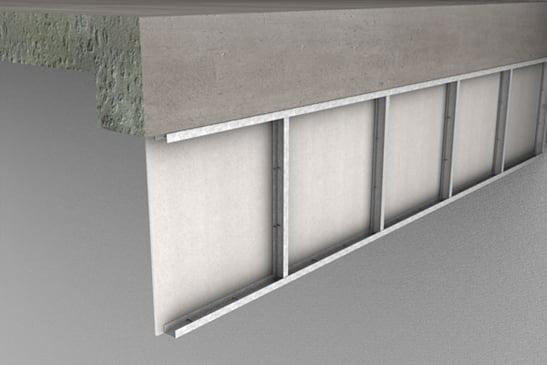Parapet Wall
A parapet is a low standing wall above a roof, on top of either an external wall or a fire separating wall. A parapet wall is supposed to prevent fire venting through the roof on one property and crossing over the separating wall down into any adjacent property.
Parapet and spandrel walls should normally be approved in accordance with the criteria of BS 476: Part 22: 1987.


