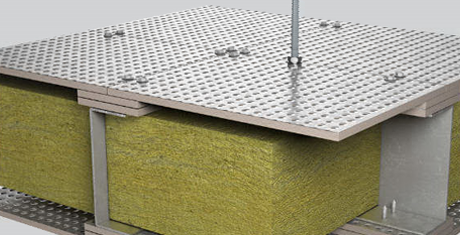Ceilings

Ceilings
- Ceilings
- Messanines
- Protected Zones
DURASTEEL® can be used to provide a horizontal fire barrier with the added benefits of impact and blast resistance. System designs are tested and assessed for a variety of ceiling applications to meet the high demands of the modern construction environment.
The system design will be dependent on performance requirements but generally comprise DURASTEEL® panels secured to a framework of steel tees, angles or channels. This provides a horizontal fire rated barrier, resistant from fire from above or below. DURASTEEL®’s high strength allows light loads such as maintenance traffic and is resistant to impact and high pressure hose streams during fire, with up to 240 minutes fire resistance.
More information available in Chapter 4 of our Fire Protection Handbook and Technical Data Sheets. View our Durasteel® videos
Floor Design Considerations
Floors should normally be tested or assessed in accordance with BS 476: Part 21: 1987 and are required to satisfy the three failure criteria of loadbearing capacity, integrity and insulation when exposed to fire from below.
Loadbearing concrete floors supported by steel beams and protected with a suspended ceiling should be tested or assessed to BS 476: Part 23: 1987.
The following points should be considered when determining the correct specification to ensure a timber floor will provide the required fire performance:
- Timber joist width
- Timber joist depth
- Timber joist spacing
- Timber flooring
- Suspended ceilings
- Light fittings
- Service penetrations
- Cavity barriers
- Engineered timber joists
- Concrete density
- Concrete moisture content
- Concrete thickness and cover to reinforcing bars
- Supporting steelwork
- Light fittings
- Service penetrations
- Cavity barriers
- Type of fire exposure
- Concealed grid suspended and membrane ceilings
Roof Design Considerations
The key area for consideration is that there are no gaps left at the junction between the wall, any structural member and the external cladding, that will result in compartmentation to be breached and allow the passage of fire.
The same level of fire resistance at the junction should be provided as the level for the compartment wall.
Consideration must be made to possible gaps forming because of deformation of any structural element and/or the external cladding.
Protected Zone Design Considerations
If a fire breaks out near the area where a compartment wall meets a roof, there is a risk that it will spread over the roof to the adjoining compartment. To reduce the risk, Approved Document B requires protection to be installed to a protected zone of the roof 1500mm either side of the compartment wall. However, for more onerous circumstances, the FPA Design Guide suggests a minimum of 2500mm, or up to 5000mm dependent upon the orientation of the ridge and the presence of a sprinkler system
The FPA Design Guide is a document aimed at protecting businesses against disruption and loss of critical stock and machinery due to fire. Within the document there is information on extent of the zone, fire ratings expected by insurers and the industry as a whole.
