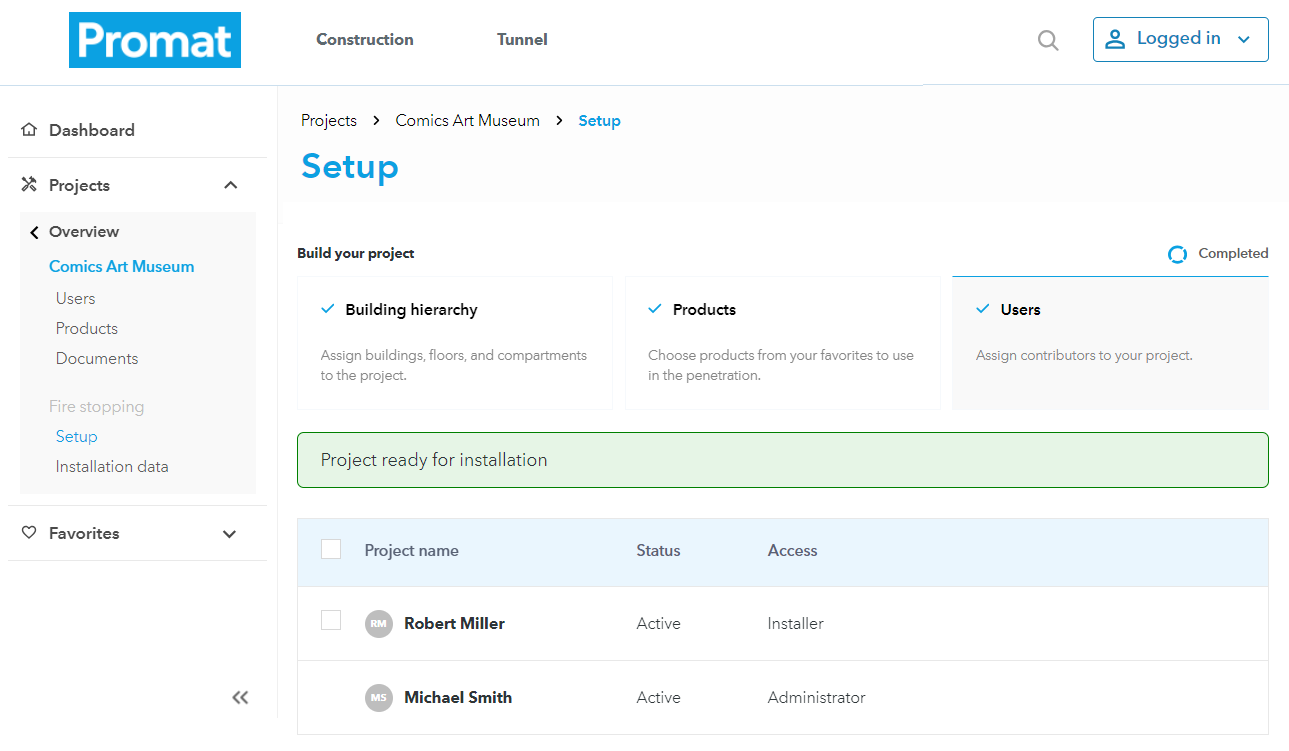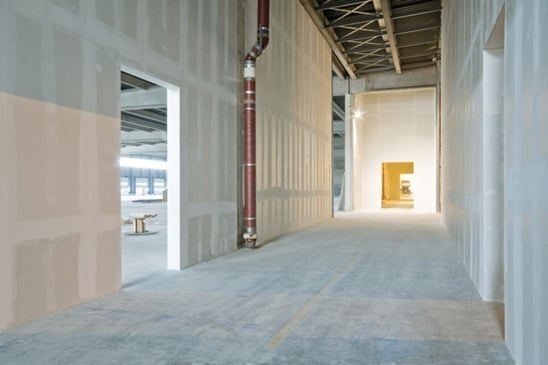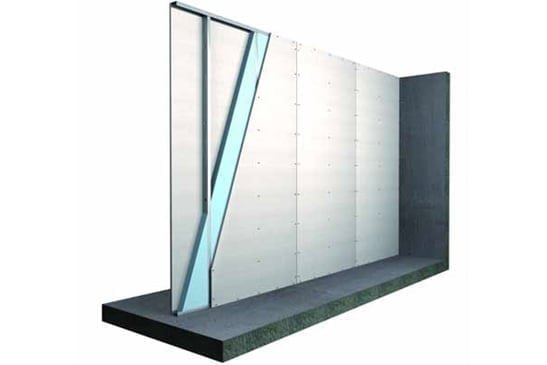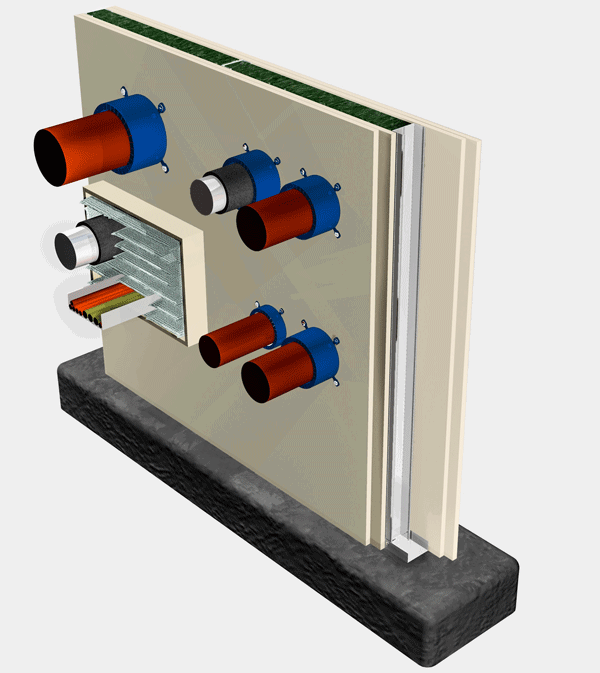
3-step setup
Create building hierarchy, add products, invite installers
Fire partitions are all constructions in a building that form a boundary to stop fire propagation and therefore let the occupants escape safely and the fire brigade to start its intervention.
Any fire will start small and then grow. If sufficient combustible materials and oxygen are available, and no physical barriers limit the fire, it can quickly grow in size and temperature, and will eventually consume a part of the building, the complete building or even multiple buildings.
Fire safety measures aim to prevent such scenarios. It is difficult to control the quantity of combustible materials in a building, as the decoration and use of materials inside will often change throughout the life of the building, without thoroughly considering fire safety. Limiting the access of oxygen as a fire fighting strategy carries major risks, as toxic gases or combustible gas mixes may develop. For this reason, limiting the propagation of fire through a building is done by dividing the building into fire compartments. While the fire rages inside one compartment, in the remainder of the building the occupants have time to safely escape and the fire brigade has time to enter the building and intervene.
Each fire compartment is surrounded by boundaries that are fire resistant. This means that the boundaries have been designed and tested to avoid the spread of fire and hot gases to the adjacent compartment. These boundaries can be:
The performance of the weakest boundary determines the time until the fire spreads to an adjacent compartment.

The vertical and horizontal constructions that form a boundary to stop the fire propagating are generally denoted as fire partitions. The location of partitions is determined by the building designer (or fire protection designer) in accordance with fire safety regulations, for example to limit each fire compartment to a certain maximum floor area or to protect an escape route.
Partitions shall fulfill one or more of the following criteria to avoid fire propagation:
The Fire Resistance Level (FRL) is always expressed in minutes, usually in classes that are multiples of 30 minutes. For example, a load-bearing partition that can withstand fire exposure of at least 90 minutes will be “90/90/90”, and a non-load-bearing partition wall that keeps the flames out and temperatures low for at least 60 minutes will be “-/60/60”.

Criteria Integrity and Insulation are intended to stop fire propagation. In case of an integrity only requirement, the temperature of the unexposed surface can increase without restrictions. But if the unexposed surface reaches high temperatures, the combustible materials in the adjacent (non-fire) compartment may spontaneously ignite. This would cause the fire to spread to this compartment even before flames or hot gases penetrate the partition. To avoid this, the Insulation requirement is also required for fire compartments, escape routes, floors, etc.

There are several test standards for horizontal and vertical partitions. Each test standard is related to a specific type of partition.
Non-load-bearing partition walls are often brick or concrete walls, stud partitions or shaft walls. In some cases, the existing walls need upgrading to become a fire partition or to meet the fire resistance rating asked for by the local regulations or the specifier. Even load-bearing walls, such as concrete walls, could need upgrading to increase the degree of fire resistance. Depending on the structural layout of a wall, its deformation during fire can be significant. Partition elements, and particularly fire protection materials, have to accommodate these deformations while continuing to perform.
For this reason, fire protection boards must always be tested in the relevant application. Joint finishings as tested shall be applied also in practice to make sure that integrity is maintained during fire.
The deflection is also strongly dependent on the height and width of the test specimen. Therefore, the scope of the test report or certificate must always clearly state the height and width limits allowable in practice. The Australian test standard, AS1530.4 calls up a speciman size of 3m x 3m unless the full size of the system is less than that If the wall system is tested with a free edge (one for non loadbearing and two for loadbearing) then extensions of width are acceptable as a permissable variation of the tested system. Extensions on height are done by assessment by Accredited Testing Laboratories based on data from the tested system

Most partition walls contain interruptions, such as pipe and cable penetrations that fully penetrate the wall, but also interruptions on one side of the wall, such as electricity sockets. Such interruptions are weak spots when it comes to fire resistance. Promat walls are tested along with solutions for sockets and other common interruptions, and we offer a wide range of penetration seals for cable and pipe penetrations.
All the partitions are tested in standard configurations, but there are always differences between the tested specimen and the application on site. Some of these differences are covered by direct field applications or by engineering judgments, but it is often necessary to do specific tests.
All these "details" play a key role in fire safety, and must not be underestimated. For years we have been at the forefront in testing complex and real-world configurations, and can provide several solutions for each specific case.
In practice one critical element of a non-load-bearing partition wall is the connection of the partition wall to the ceiling or floor above. This connection needs to provide for some movement due to possible deformations of the partition wall as well as the floor above during a fire, but at the same time remain closed against fire. We thus developed specific wall header solutions to make sure that this movement is accommodated and that the fire does not propagate.
Follow #PromatAustralia on social media: